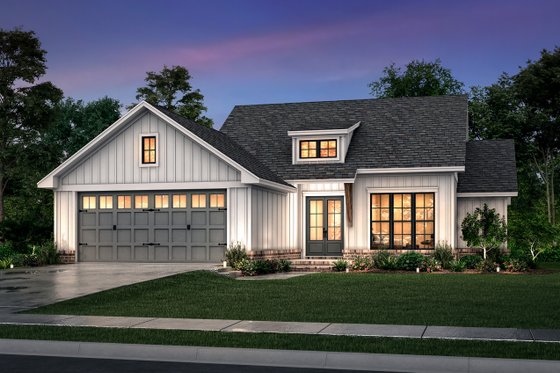3 Bedroom, 2 Bath House Plans Under 1,500 Sq. Ft.
By Courtney Pittman
Looking to build a modestly-sized home? Here are our favorite 3 bedroom, 2 bath house plans under 1,500 sq. ft. What do they have in common? They all feature relaxed layouts, up-to-date amenities, and efficient kitchens. Oh, and cute curb appeal to boot.
Explore our collection of 3 bedroom house plans here.
Petite Farmhouse Plan
 Petite Farmhouse Plan - Front Exterior
Petite Farmhouse Plan - Front Exterior
 Petite Farmhouse Plan - Main Level
Petite Farmhouse Plan - Main Level
Here’s a petite farmhouse plan that makes great use of space. The open floor plan flows nicely between the living/dining area and the kitchen, which features an island with an eating bar. The primary suite sits on the left side of the plan, along with two more bedrooms and a full bath. Enjoy outdoor living on the rear porch.
Modest Modern Cabin Plan
 Modest Modern Cabin Plan - Front Exterior
Modest Modern Cabin Plan - Front Exterior
 Modest Modern Cabin Plan - Main Level
Modest Modern Cabin Plan - Main Level
 Modest Modern Cabin Plan - Upper Level
Modest Modern Cabin Plan - Upper Level
Modern and open, this modest cabin design wows with a sleek exterior. Inside, the kitchen and the great room share one big space. You’ll find other nice surprises, like a flexible home office area. Relax on the generous covered porch or the sundeck. Don’t miss the sweet mezzanine on the second level.
Charming Plan with Country Curb Appeal
 Charming Plan with Country Curb Appeal - Front Exterior
Charming Plan with Country Curb Appeal - Front Exterior
 Charming Plan with Country Curb Appeal - Main Level
Charming Plan with Country Curb Appeal - Main Level
This charming farmhouse plan gives you country curb appeal with a welcoming front porch, board-and-batten siding, and a gabled dormer. The kitchen offers an island and overlooks the living room and the dining area.
Everything has a place in the walk-in pantry. The primary suite enjoys privacy and a luxe bathroom at the back of the plan. Two more bedrooms share a hall bath near the front.
Simple and Traditional
 Simple and Traditional - Front Exterior
Simple and Traditional - Front Exterior
 Simple and Traditional - Main Level
Simple and Traditional - Main Level
Here’s a simple house plan that offers an open floor plan and a traditional exterior. A fireplace warms the vaulted great room. Nearby, an island in the kitchen is ready for casual meals. The primary suite gives you not one, but TWO walk-in closets. Two secondary bedrooms and a full bath complete this design.
Stylish A-Frame Plan
 Stylish A-Frame Plan - Front Exterior
Stylish A-Frame Plan - Front Exterior
 Stylish A-Frame Plan - Main Level
Stylish A-Frame Plan - Main Level
 Stylish A-Frame Plan - Upper Level
Stylish A-Frame Plan - Upper Level
 Stylish A-Frame Plan - Lower Level
Stylish A-Frame Plan - Lower Level
Clean lines, large windows, and an airy layout make this stylish A-frame home plan stand out. The main floor is anchored by an island kitchen that opens to the dining area and the great room. Two bedrooms and a bathroom round out this level, while the primary suite rests upstairs. Take in the view on the large deck.
Bright and Open Layout
 Bright and Open Layout - Front Exterior
Bright and Open Layout - Front Exterior
 Bright and Open Layout - Main Level
Bright and Open Layout - Main Level
Here’s a farmhouse plan that has us wanting to move right in. We love the big walk-in closet in the primary suite. Lockers on the way in from the two-car garage keep items organized. The well-equipped kitchen features plenty of room for meal prep with a large island. Take advantage of outdoor living on the rear porch.
Two-Story Modern House Plan
 Two-Story Modern House Plan - Front Exterior
Two-Story Modern House Plan - Front Exterior
 Two-Story Modern House Plan - Main Level
Two-Story Modern House Plan - Main Level
 Two-Story Modern House Plan - Upper Level
Two-Story Modern House Plan - Upper Level
Take a look at this modern two-story house plan. The streamlined layout wastes no space and creates easy flow between the living room, the kitchen, and the dining area. Step out to the porch for effortless outdoor living. The second level grabs your attention with a sizable rooftop terrace.
Slim Farmhouse Plan
 Slim Farmhouse Plan - Front Exterior
Slim Farmhouse Plan - Front Exterior
 Slim Farmhouse Plan - Main Level
Slim Farmhouse Plan - Main Level
Building on a narrow lot? Here’s a good choice. This farmhouse plan delivers smart features that promote modern living. For example, a walk-in pantry in the kitchen gives you plenty of room to organize groceries.
There’s no shortage of amenities in the lavish primary suite, including two sinks and a super-spacious closet. Check out the lockers on the way in from the garage.















