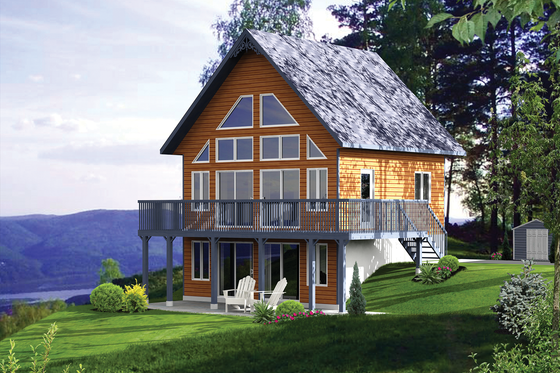2 Bedroom 2 Bath 800 Sq. Ft. House Plans
By Courtney Pittman
Making the most of their modest footprints, these 2 bedroom, 2 bath house plans (each around 800 sq. ft.) don’t skimp on amenities. These designs utilize space wisely with efficient layouts and thoughtful details. You’ll also find outdoor living spaces and open island kitchens. See our roundup below.
Check out our collection of 2 bedroom 2 bath house plans
Small One-Story Plan
 Small One-Story Plan - Front Exterior
Small One-Story Plan - Front Exterior
 Small One-Story Plan - Main Level
Small One-Story Plan - Main Level
At just 800 square feet, this one-story design shows off a layout that feels open. A vaulted ceiling in the great room draws the eye up, while an island in the kitchen offers room for meal prep.
Enjoy outdoor living on the covered patio via sliding glass doors. The owner's suite and another bedroom and a hall bath sit on the left side of the plan. There’s room for storage in the surprisingly spacious one-car garage.
Modern Garage Apartment Plan
 Modern Garage Apartment Plan - Front Exterior
Modern Garage Apartment Plan - Front Exterior
 Modern Garage Apartment Plan - First Level
Modern Garage Apartment Plan - First Level
 Modern Garage Apartment Plan - Upper Level
Modern Garage Apartment Plan - Upper Level
Dealing with a tight lot? Check out this modern garage apartment plan. The first floor gives you plenty of room for storage with a two-car garage. A bedroom (or office) and a bathroom sit nearby. Upstairs, the open floor plan between the kitchen and the living room creates easy flow. Serve up casual meals at the kitchen island.
The bedroom up here features a walk-in closet. The vaulted balcony is ready for outdoor living.
Two-Bedroom Narrow Lot Plan
 Two-Bedroom Narrow Lot Plan - Front Exterior
Two-Bedroom Narrow Lot Plan - Front Exterior
 Two-Bedroom Narrow Lot Plan - Main Level
Two-Bedroom Narrow Lot Plan - Main Level
 Two-Bedroom Narrow Lot Plan - Upper Level
Two-Bedroom Narrow Lot Plan - Upper Level
Just 18 feet wide, this simple house plan is ideal for a small lot. The uncomplicated floor plan makes this design feel modern and fresh. On the main level, the kitchen offers an eating bar that overlooks the great room. Two storage closets are ready to keep items organized. Upstairs, two bedrooms share a full bath.
Modern House Plan with Lots of Light
 Modern House Plan with Lots of Light - Front Exterior
Modern House Plan with Lots of Light - Front Exterior
 Modern House Plan with Lots of Light - Main Level
Modern House Plan with Lots of Light - Main Level
Modern and cool, this one-story house plan is all about functionality. Highlights include the airy layout between the main living areas and floor-to-ceiling windows in the living room. Two sets of sliding glass doors open to a wraparound deck.
One bedroom suite rests on the right side of the plan, while a second one sits on the left. You’ll find ample room for organization in the storage closet at the back of the plan.
Two-Bedroom Craftsman Plan
 Two-Bedroom Craftsman Plan - Front Exterior
Two-Bedroom Craftsman Plan - Front Exterior
 Two-Bedroom Craftsman Plan - Main Level
Two-Bedroom Craftsman Plan - Main Level
Here’s a simple one-story Craftsman house plan. The open layout between the great room and the kitchen delivers a modern vibe. A relaxing primary suite and a secondary bedroom and full bath round out this plan.
Traditional Plan with Loft
 Traditional Plan with Loft - Front Exterior
Traditional Plan with Loft - Front Exterior
 Traditional Plan with Loft - Main Level
Traditional Plan with Loft - Main Level
 Traditional Plan with Loft - Upper Level
Traditional Plan with Loft - Upper Level
This small traditional house plan showcases an appealing mix of materials on the exterior. A front porch adds cute curb appeal. Inside, the living room flows into the efficient kitchen.
A bedroom and a full bath sit at the back, while an additional bedroom and a bathroom wait on the second level. Don’t miss the versatile loft or the handy garage.
Modern Home Design with Sundeck
 Modern Home Design with Sundeck - Front Exterior
Modern Home Design with Sundeck - Front Exterior
 Modern Home Design with Sundeck - Main Level
Modern Home Design with Sundeck - Main Level
Love the modern look? Here’s a sweet plan. A wall of glass doors invites you to enjoy outdoor living on the large sundeck. The kitchen is equipped with an island and plenty of counter space. On the right side of the plan, the primary suite gives you a shower and a separate tub. A second bedroom and a bathroom are on the opposite side.
Adorable Cabin Plan
 Adorable Cabin Plan - Front Exterior
Adorable Cabin Plan - Front Exterior
 Adorable Cabin Plan - Main Level
Adorable Cabin Plan - Main Level
 Adorable Cabin Plan - Upper Level
Adorable Cabin Plan - Upper Level
Here’s an cute cabin plan that would work well on a sloping lot. A gable roof and a generous front porch deliver charming curb appeal. Inside, soaring windows are ready for a scenic view. The open floor plan maximizes space on the main level, which opens out to the deck. Two bedrooms and two bathrooms complete this design.











