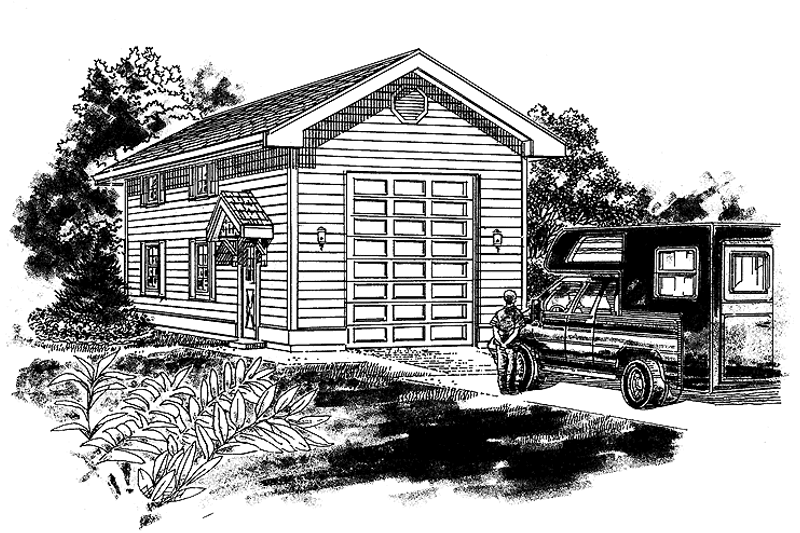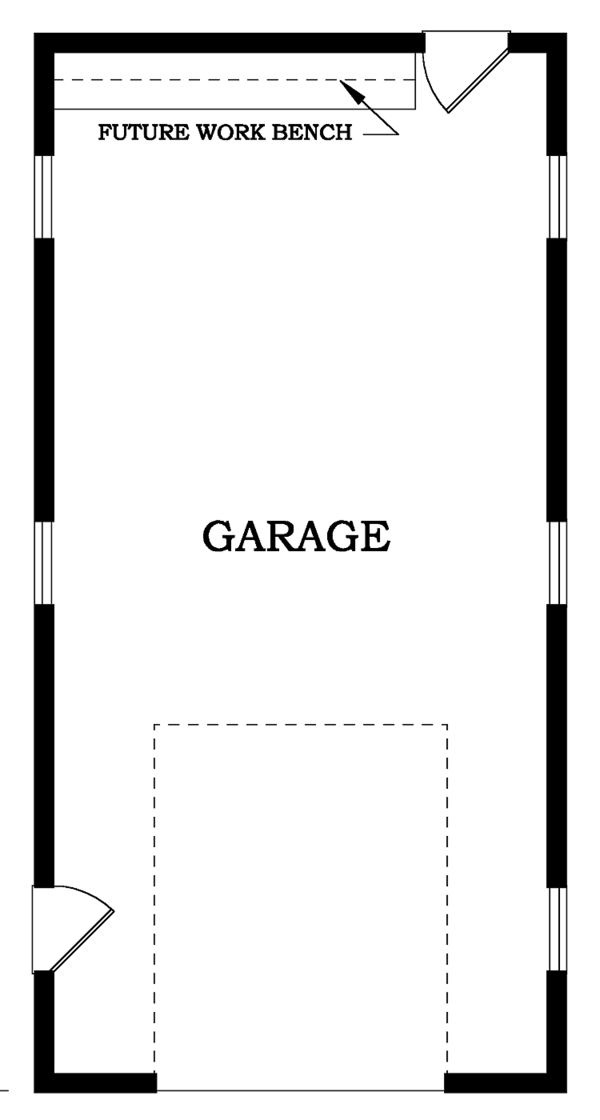- Jump to:
- All (4)
- Floor plans (1)
Key Specs
648
sq ft
0
Beds
0
Baths
1
Floors
1
Garages
Phone: 1-877-803-2251
See our Terms & Conditions and Privacy Policy.
Residential Construction Guide
Learn Building Basics
This downloadable, 26-page guide is full of diagrams and details about plumbing, electrical, and more.
PLAN 47-1068
648
sq ft
0
Beds
0
Baths
1
Floors
1
Garages
This plan can be customized
Tell us about your desired changes so we can prepare an estimate for the design service. Click the button to submit your request for pricing, or call 1-877-803-2251 for assistance.
Plan Description
Floor Plans
Full Specs & Features
Dimension
Depth : 36'
Height : 20'
Width : 18'
Area
First Floor: 648 sq/ft height 14'
Roof
Primary Pitch : 7:12
Roof Framing : Truss
Roof Type : Shingle
Exterior Wall Framing
Exterior Wall Finish : Siding
Framing : Wood - 2x6
What's Included In This Plan Set
- Foundation Plan(s): This page shows all necessary notations and dimensions including footings, support columns, walls, and excavated/unexcavated areas.
- Floor Plan(s): Detailed plans for each level showing room dimensions, wall partitions, windows and doors, fixture locations, and ceiling treatments.
- Exterior Elevations: Views of the home from all four sides showing exterior materials, roof slope, ridge heights, siding and trim notes.
- Overhead Roof Plan(s): A view of the home from above showing roof pitch, peaks, valleys, and other details.
- Cross Section(s): A slice of the home from roof to foundation, showing relationships between floors, roof, and foundation.
- Construction Notes and Detail(s): Shows basic parts and assemblies recommended for the home so the builder can see how things come together.
Plan Set
$795.00
$995.00
$1145.00
$1170.00
$1370.00
$1590.00
$1745.00
$1820.00
$2495.00
$795.00
Foundation
$0.00
Framing
$0.00
Additional Options
$195.00
$65.00
$495.00
$165.00
$295.00
$39.00
$165.00
$85.00
$0.00
* Alternate Foundations may take time to prepare.
** Options with a fee may take time to prepare. Please call to confirm.




















