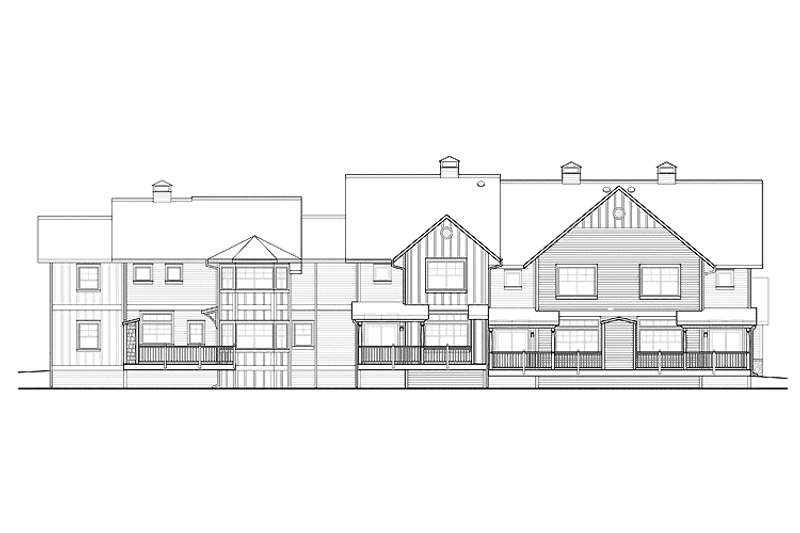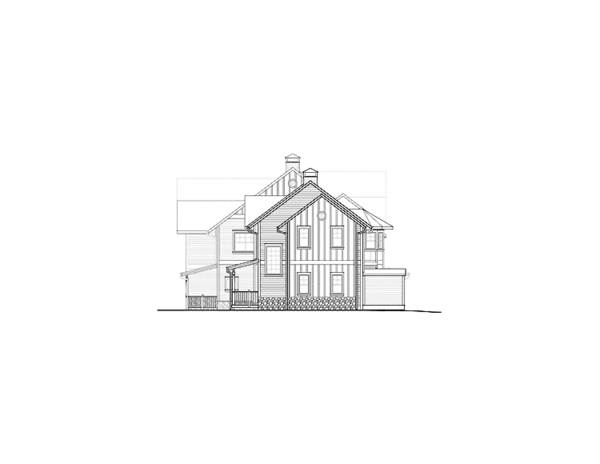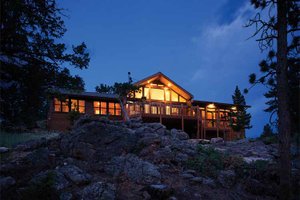- Jump to:
- All (7)
- Floor plans (3)
Key Specs
6530
sq ft
13
Beds
9
Baths
2
Floors
4
Garages
Phone: 1-877-803-2251
See our Terms & Conditions and Privacy Policy.
Use Code CTB2026
Residential Construction Guide
Learn Building Basics
This downloadable, 26-page guide is full of diagrams and details about plumbing, electrical, and more.
PLAN 1042-11
This plan can be customized
Tell us about your desired changes so we can prepare an estimate for the design service. Click the button to submit your request for pricing, or call 1-877-803-2251 for assistance.
Plan Description
Floor Plans
Full Specs & Features
Dimension
Depth : 49'
Height : 34'
Width : 121'
Area
First Floor: 660 sq/ft
First Floor: 630 sq/ft
First Floor: 630 sq/ft
First Floor: 910 sq/ft
Second Floor: 870 sq/ft
Third Floor: 870 sq/ft
Third Floor: 870 sq/ft
Third Floor: 1090 sq/ft
Roof
Primary Pitch : 9:12
Roof Framing : Combination Truss/Conventional
Roof Type : Composition
Secondary Pitch : 10:12
Exterior Wall Framing
Exterior Wall Finish : Siding
Framing : Wood - 2x6
Bedroom Features
Formal Dining Room
Formal Living Room / Parlor
Guest Suite
Main Floor Master Bedroom
Walk In Closet
Kitchen Features
Kitchen Island
Additional Room Features
Main Floor Laundry
Outdoor Spaces
Covered Front Porch
Covered Rear Porch
Deck
Rooms
Bedroom 1:
174 sq/ft width 12' x depth 14' 6"
Bedroom 2:
143 sq/ft width 11' x depth 13'
Bedroom 2:
143 sq/ft width 11' x depth 13'
Bedroom 2:
143 sq/ft width 11' x depth 13'
Bedroom 2:
156 sq/ft width 13' x depth 12'
Bedroom 3:
120 sq/ft width 10' x depth 12'
Bedroom 3:
120 sq/ft width 10' x depth 12'
Bedroom 3:
120 sq/ft width 10' x depth 12'
Bedroom 3:
174 sq/ft width 12' x depth 14' 6"
Dining Room:
94 sq/ft width 8' x depth 11' 9"
Dining Room:
94 sq/ft width 8' x depth 11' 9"
Dining Room:
94 sq/ft width 8' x depth 11' 9"
Dining Room:
94 sq/ft width 8' x depth 11' 9"
Garage:
253 sq/ft width 11' 6" x depth 22'
Garage:
253 sq/ft width 11' 6" x depth 22'
Garage:
253 sq/ft width 11' 6" x depth 22'
Garage:
253 sq/ft width 11' 6" x depth 22'
Kitchen:
181 sq/ft width 12' 6" x depth 14' 6"
Kitchen:
181 sq/ft width 12' 6" x depth 14' 6"
Kitchen:
181 sq/ft width 12' 6" x depth 14' 6"
Kitchen:
168 sq/ft width 16' x depth 10' 6"
Living Room:
182 sq/ft width 13' 3" x depth 13' 9"
Living Room:
182 sq/ft width 13' 3" x depth 13' 9"
Living Room:
182 sq/ft width 13' 3" x depth 13' 9"
Living Room:
217 sq/ft width 15' x depth 14' 6"
Master Bedroom:
182 sq/ft width 13' 3" x depth 13' 9"
Master Bedroom:
182 sq/ft width 13' 3" x depth 13' 9"
Master Bedroom:
182 sq/ft width 13' 3" x depth 13' 9"
Master Bedroom:
217 sq/ft width 15' x depth 14' 6"
What's Included In This Plan Set
All plans are drawn at ¼” scale or larger and include :
- Foundation Plan: This page shows all necessary notations and dimensions including support columns, walls, and excavated/unexcavated areas.
- Exterior Elevations: Views of the home from all four sides showing exterior materials and measurements.
- Floor Plan(s): Detailed plans for each level showing room dimensions, wall partitions, windows and doors, etc.
- Cross Section: A slice of the home from roof to foundation, showing important details like stairs and wall construction.
- Overhead Roof Plan(s): A view of the home from above showing roof pitch, peaks, valleys, and other details.
- Construction Notes and Details: Shows the builder how things come together, like walls, the chimney, insulation, and more.
Plan Set
$1900.00
Foundation
$0.00
Framing
$0.00
Additional Options
$600.00
$100.00
$39.00
* Alternate Foundations may take time to prepare.
** Options with a fee may take time to prepare. Please call to confirm.






























