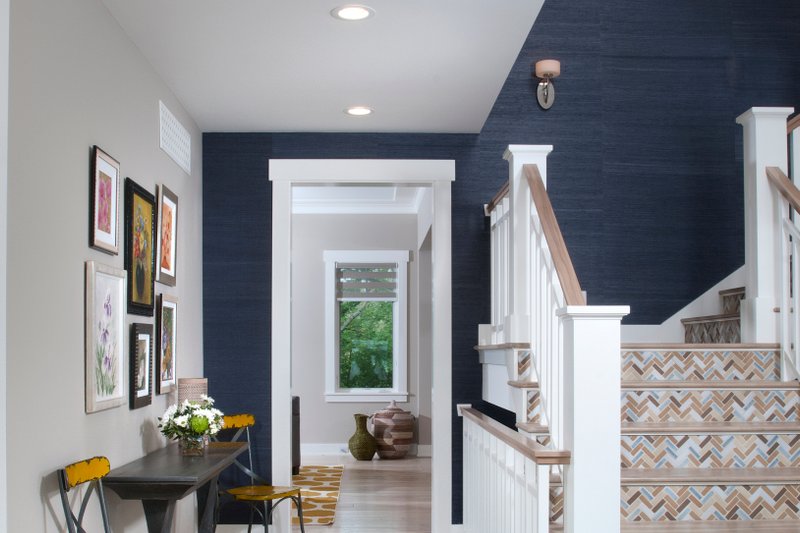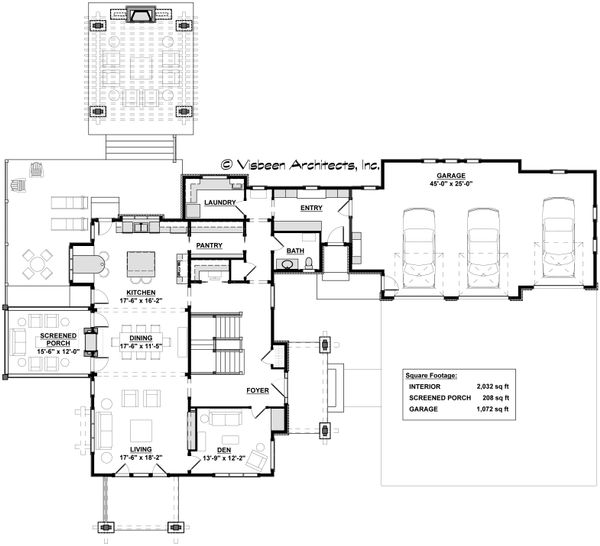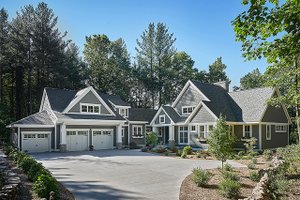- Jump to:
- All (16)
- Floor plans (3)
Key Specs
3688
sq ft
4
Beds
2
Baths
2
Floors
3
Garages
Phone: 1-877-803-2251
See our Terms & Conditions and Privacy Policy.
Use Code CTBSUMMER
Residential Construction Guide
Learn Building Basics
This downloadable, 26-page guide is full of diagrams and details about plumbing, electrical, and more.
PLAN 928-317
This plan can be customized
Tell us about your desired changes so we can prepare an estimate for the design service. Click the button to submit your request for pricing, or call 1-877-803-2251 for assistance.
Plan Description
Read More
Floor Plans
Full Specs & Features
Dimension
Depth : 98'
Height : 32' 10"
Width : 59'
Area
Basement : 2884 sq/ft
Garage : 1072 sq/ft
Main Floor : 2032 sq/ft
Porch : 208 sq/ft
Upper Floor : 1656 sq/ft
Ceiling
Main Ceiling : 9'
Upper Ceiling Ft : 8'
Roof
Primary Pitch : 6:12
Roof Framing : Truss
Roof Type : Asphalt Shingle
Exterior Wall Framing
Exterior Wall Finish : Shingle & Stone
Framing : 2 x 6
Bedroom Features
Upstairs Bedrooms
Upstairs Master Bedrooms
Walk In Closet
Kitchen Features
Breakfast Nook
Eating Bar
Kitchen Island
Walk In Pantry Cabinet Pantry
Additional Room Features
Den Office Study Computer
Great Room Living Room
Main Floor Laundry
Sunroom
Garage Features
Front Entry Garage
Lot Characteristics
Suited For Corner Lot
Outdoor Spaces
Covered Front Porch
Covered Rear Porch
Screened Porch
What's Included In This Plan Set
Please note: If you are building this plan in the state of Michigan, please give us a call to confirm availability. The designer has some geographic restrictions in Michigan.
All plans are drawn at ¼” scale or larger and include :
- Foundation Plan: Drawn to 1/4" scale, this page shows all necessary notations and dimensions including support columns, walls and excavated and unexcavated areas.
- Exterior Elevations: A blueprint picture of all four sides showing exterior materials and measurements.
- Floor Plan(s): Detailed plans, drawn to 1/4" scale for each level showing room dimensions, wall partitions, windows, etc.
-
Cross Section: A vertical cutaway view of the house from roof to foundation showing details of framing, construction, flooring and roofing.
Important: If you are ordering a CAD set, or Right-Reading Reverse on this plan, please allow two weeks for delivery based on the current design schedule.
Plan Set
$1495.00
$3495.00
Foundation
$0.00
Additional Options
$165.00
$395.00
$39.00
$165.00
* Alternate Foundations may take time to prepare.
** Options with a fee may take time to prepare. Please call to confirm.












































