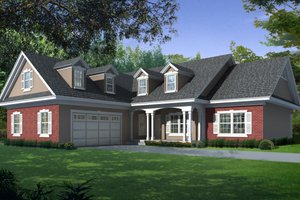- Jump to:
- All (4)
- Floor plans (2)
Key Specs
3228
sq ft
4
Beds
2
Baths
1
Floors
2
Garages
Phone: 1-877-803-2251
See our Terms & Conditions and Privacy Policy.
Use Code CTB2026
Residential Construction Guide
Learn Building Basics
This downloadable, 26-page guide is full of diagrams and details about plumbing, electrical, and more.
PLAN 112-191
This plan can be customized
Tell us about your desired changes so we can prepare an estimate for the design service. Click the button to submit your request for pricing, or call 1-877-803-2251 for assistance.
Plan Description
Floor Plans
Full Specs & Features
Dimension
Depth : 56'
Height : 21' 8"
Width : 56'
Area
Basement : 1614 sq/ft
Garage : 540 sq/ft
Main Floor : 1614 sq/ft
Porch : 103 sq/ft
Ceiling
Ceiling Details : Great Room: 8'-0" at walls sloping to 10'-0" at interior ridge
Garage Ceiling : 9'
Lower Ceiling : 7' 6"
Main Ceiling : 8'
Roof
Primary Pitch : 7/12
Roof Framing : Roof Trusses
Roof Load : 40 L.L. /15 D.L.
Roof Type : Standard/Scissor
Exterior Wall Framing
Exterior Wall Finish : Lap siding, Shakes, Stone
Framing : 2x6
Insulation : R-21
Bedroom Features
Guest Suite
Main Floor Bedrooms
Split Bedrooms
Walk In Closet
Kitchen Features
Breakfast Nook
Eating Bar
Walk In Pantry Cabinet Pantry
Additional Room Features
Den Office Study Computer
Great Room Living Room
Main Floor Laundry
Play Flex Room
Storage Area
Unfinished Future Space
Garage Features
Front Entry Garage
Lot Characteristics
Suited For Corner Lot
Suited For Narrow Lot
Suited For View Lot
Outdoor Spaces
Covered Front Porch
Grill Deck Sundeck
More
Economical To Build
Empty Nester
Suited For Vacation Home
Energy Efficient Features
Energy Efficient Design
What's Included In This Plan Set
- Foundation Plan(s): Scale 1/4" = 1'-0". All dimensions and post locations. All foundation wall and footing sizes. Door and window sizes. Floor and deck joist sizes and spacing. Notes pertaining to code requirements. Mechanical and plumbing locations.
- Floor Plan(s): Scale 1/4" = 1'-0". All dimensions and post locations. Door and window sizes. Ceiling details. Floor and deck joist size and spacing. Notes pertaining to code requirements. Mechanical and plumbing locations. Square footage of floor area. Braced wall panel locations. Plate heights. Roof truss types.
- Exterior Elevations: Front, rear, and side elevations. Scale front elevation: 1/4" = 1'-0" Sides and rear: 1/8” = 1’-0” or 3/16”= 1’-0” Description of finish materials. Overall height. Plate heights.
- Overhead Roof Plan(s): Scale 1/8" = 1'-0". Roof lines, ridges, valleys, and hips. Roof slopes. Square footage under roof. Roof overhangs.
- Cross Section(s): Scale 1/4" = 1'-0". Roof trusses and rafter framing. Special framing details. Plate heights and foundation wall heights. Structural members. Important: design loads and weather conditions vary by region. As a result the size, spacing, and layout of all structural elements in this home design may need approval by a structural engineer or code official based on your specific site location.
- Electrical Plan(s): Scale 1/4" = 1'-0". Location of electrical outlets. Location and type of light switches. Location of smoke and CO2 detectors.
- Kitchen Cabinet Elevation(s): Scale 1" = 1'-0". Dimensions and details of all cabinets.
- Detail Sheet(s): Scale 1" = 1'-0". Partial sections through various walls. Notes pertaining to code requirements. Call out of materials and connections. Outlooker details.
- Construction Notes / Detail(s): Braced panel locations, alternate braced panel locations, engineered panel locations, alternate braced panel details, and braced panel notes and tables. Design loads and weather conditions vary by region. As a result the size, spacing, and layout of all structural elements in this home design may need approval by a structural engineer or code official based on your specific site location. Scale 1/4" = 1'-0"
- Wall Section(s): Scale 1/2" = 1'-0". Materials and construction notes. Framing details. Roof truss detail at wall. Foundation wall details. Insulation requirements.
- Other Note(s): Braced wall panel notes. Nailing patterns. Header notes. Sheathing notes.
Plan Set
$1000.00
$1600.00
$1600.00
$1750.00
$2300.00
Foundation
$0.00
Framing
$0.00
Additional Options
$295.00
$75.00
$165.00
$395.00
$39.00
$165.00
* Alternate Foundations may take time to prepare.
** Options with a fee may take time to prepare. Please call to confirm.
























