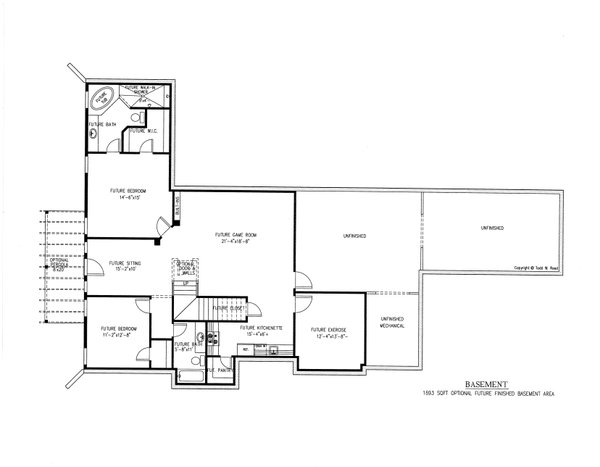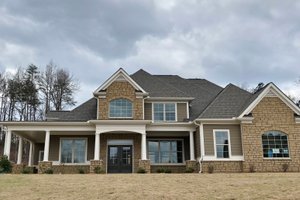- Jump to:
- All (28)
- Floor plans (2)
Key Specs
2718
sq ft
3
Beds
3.5
Baths
1
Floors
3
Garages
Phone: 1-877-803-2251
See our Terms & Conditions and Privacy Policy.
Use Code CTBSUMMER
Residential Construction Guide
Learn Building Basics
This downloadable, 26-page guide is full of diagrams and details about plumbing, electrical, and more.
PLAN 437-74
This plan can be customized
Tell us about your desired changes so we can prepare an estimate for the design service. Click the button to submit your request for pricing, or call 1-877-803-2251 for assistance.
Plan Description
Read More
Floor Plans
Full Specs & Features
Dimension
Depth : 61' 4"
Height : 28' 2"
Width : 97'
Area
Basement Unfinished: 2718 sq/ft
First Floor: 2718 sq/ft height 10'
Garage: 837 sq/ft
Roof
Primary Pitch : 12:12
Roof Framing : Truss
Roof Type : Asphalt
Secondary Pitch : 4:12
Exterior Wall Framing
Exterior Wall Finish : Shingle/Siding
Framing : Wood - 2x4
Bedroom Features
Fireplace
Formal Dining Room
Main Floor Master Bedroom
Walk In Closet
Kitchen Features
Breakfast Nook
Kitchen Island
Kitchenette Wet Bar
Walk In Pantry Cabinet Pantry
Additional Room Features
Den Office Study Computer
Great Room Living Room
Mud Room
Open Floor Plan
Sunroom
Garage Features
Front Entry Garage
Outdoor Spaces
Covered Front Porch
Covered Rear Porch
Outdoor Fireplace
Screened Porch
Rooms
Bath 2:
42 sq/ft width 5' 8" x depth 7' 4"
Bath 3:
45 sq/ft width 5' 8" x depth 8'
Bedroom 2:
204 sq/ft width 15' 4" x depth 13' 4"
Bedroom 3:
249 sq/ft width 17' x depth 14' 8"
Breakfast:
126 sq/ft width 9' x depth 14'
Computer Alcove:
40 sq/ft width 8' x depth 5'
Covered Front Porch:
245 sq/ft
Covered Rear Porch 1:
195 sq/ft width 24' 4" x depth 8'
Covered Rear Porch 2:
28 sq/ft width 7' x depth 4'
Dining Room:
177 sq/ft width 12' 4" x depth 14' 4"
Foyer:
106 sq/ft width 9' 8" x depth 11'
Garage:
837 sq/ft width 36' 4" x depth 22' 4"
Great Room:
412 sq/ft width 21' 4" x depth 19' 4"
Kitchen:
177 sq/ft width 9' 6" x depth 18' 4"
Laundry Room:
58 sq/ft width 9' 8" x depth 6'
Master Bath:
59 sq/ft width 5' 4" x depth 11'
Master Bedroom:
215 sq/ft width 15' 4" x depth 14'
Master Closet:
73 sq/ft width 6' 8" x depth 11'
Powder Room:
25 sq/ft width 5' x depth 5'
Screened Porch:
320 sq/ft width 19' 4" x depth 15' 8"
Study:
132 sq/ft width 11' 4" x depth 11' 8"
Working Pantry:
43 sq/ft width 5' x depth 8' 8"
What's Included In This Plan Set
Please note: This designer has the following the zip code restrictions: 30041, 30501, 30504, 30506, 30542, and 30566.
-
Exterior Elevations
Plans include detailed front, sides, and rear exterior drawings. These drawings give notes on all exterior materials and finishes (siding, brick, stone, etc). -
Floor Plan(s)
Dimensioned exterior and interior wall framing along with labeled windows/doors sizes in each room of home. Wall heights are indicated for each level. Room sizes are indicated and any beams, posts and structural bearing points are called out. -
Foundation Plan and Footings
The foundation page shows concrete walls, footings, pads, posts, beams, bearing walls, and any retaining wall info (schematic only). Typical wall section details are shown for various footings. On plans drawn as walk out basements, if you choose the optional Slab foundation, the slab foundation will not be reflected in the exterior elevations. -
Roof Plan
Roof plan showing all hips, ridges, and valleys along with slope directions are indicated. Structural members are sized and called out if applicable. -
Building Sections & Details
Building sections show changes in floor, ceiling, or roof height, and the relationship of one level to another. Some plans will have additional cross–section and details as needed for displaying any special framing details applicable to the design. -
Notes and Details Page(s)
The floorplans include an electrical legend, electrical fittings, lights, and outlets are shown. Plans meet the requirements of the ‘International Residential Code’. Compliance with further standards may need to be incorporated into your plan set, depending the requirements of your local/state building department — these typically are done locally.
Plan Set
$1355.75
$1525.75
Foundation
$0.00
Framing
$0.00
Additional Options
$170.00
$140.25
$250.75
$33.15
$140.25
* Alternate Foundations may take time to prepare.
** Options with a fee may take time to prepare. Please call to confirm.








































































