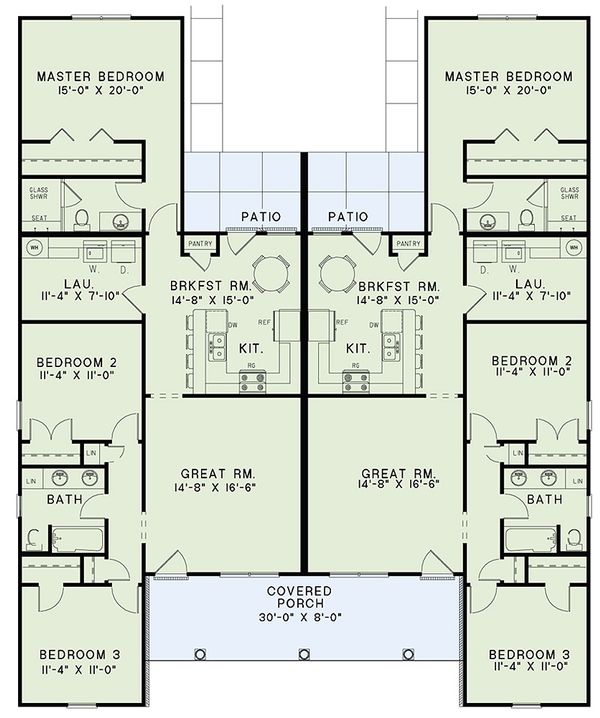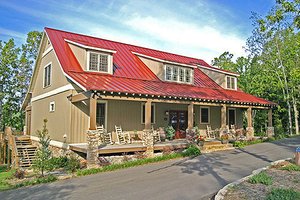- Jump to:
- All (2)
- Floor plans (1)
Key Specs
2688
sq ft
6
Beds
4
Baths
1
Floors
0
Garages
Phone: 1-877-803-2251
See our Terms & Conditions and Privacy Policy.
Use Code CTBSUMMER
Residential Construction Guide
Learn Building Basics
This downloadable, 26-page guide is full of diagrams and details about plumbing, electrical, and more.
PLAN 17-2562
This plan can be customized
Tell us about your desired changes so we can prepare an estimate for the design service. Click the button to submit your request for pricing, or call 1-877-803-2251 for assistance.
Plan Description
Floor Plans
Full Specs & Features
Dimension
Depth : 65' 2"
Height : 23'
Width : 54'
Area
First Floor: 1344 sq/ft
First Floor: 1344 sq/ft
Roof
Primary Pitch : 8:12
Roof Framing : Stick
Roof Type : Shingle
Exterior Wall Framing
Exterior Wall Finish : Brick/Siding
Framing : 2"x4"
Bedroom Features
Main Floor Master Bedroom
Rooms
Covered Front Porch Unit A:
120 sq/ft
Covered Front Porch Unit B:
120 sq/ft
What's Included In This Plan Set
- Foundation plan: Most plans are available with a slab or crawlspace foundation. Optional walkout style basement (three walls masonry with a wood framed rear wall with notes for the builder to locate the windows and doors) and optional full basement foundation available if the plan allows, at an additional cost. (Walk out is not shown on elevations unless finished walk out.)
- CAD Unlimited Build comes with a free PDF.
- Floor plans: Each home plan includes the floor plan showing the dimensioned locations of walls, doors, and windows as well as a schematic electrical layout.
- Set of elevations: All plans include the exterior elevations (front, rear, right and left) that show and describe the finished materials of the house.
- Building section(s): The building sections are vertical cuts through the house and the stairs showing floor, ceiling and roof height information. **Cross section views available for an additional fee. ** (cut throughs where applicable)
- Miscellaneous details: These are included for many interior and exterior conditions that require more specific information for their construction.
- Roof overview plan: This is a “bird’s eye” view showing the roof slopes, ridges, valleys and any saddles.
Plan Set
$935.00
$1020.00
$1232.50
$1530.00
$1870.00
$2465.00
Foundation
$0.00
$0.00
Framing
$0.00
$254.15
Additional Options
$254.15
$68.00
$140.25
$250.75
$33.15
$140.25
* Alternate Foundations may take time to prepare.
** Options with a fee may take time to prepare. Please call to confirm.


















