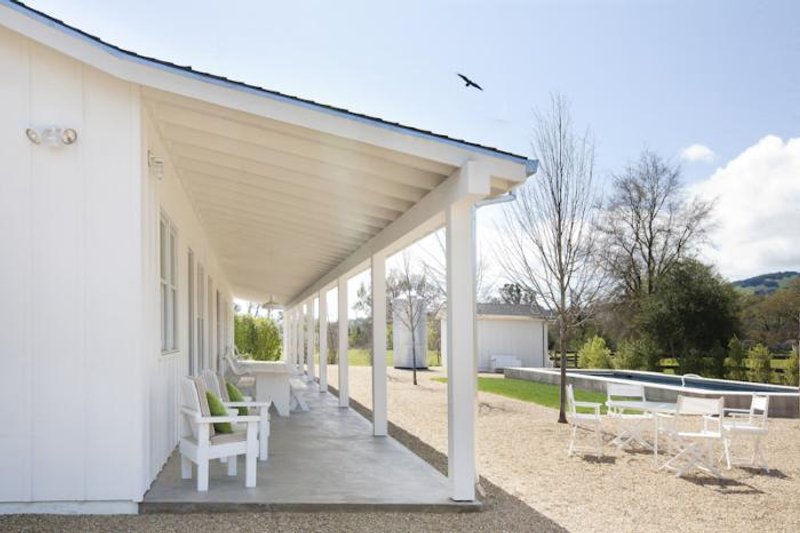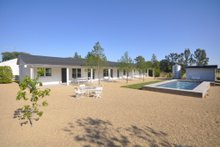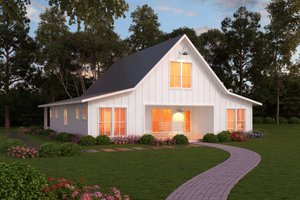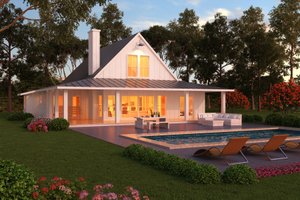- Jump to:
- All (18)
- Floor plans (1)
Key Specs
2415
sq ft
2
Beds
2
Baths
1
Floors
0
Garages
Phone: 1-877-803-2251
See our Terms & Conditions and Privacy Policy.
Use Code CTB2026
Residential Construction Guide
Learn Building Basics
This downloadable, 26-page guide is full of diagrams and details about plumbing, electrical, and more.
PLAN 888-2
This plan can be customized
Tell us about your desired changes so we can prepare an estimate for the design service. Click the button to submit your request for pricing, or call 1-877-803-2251 for assistance.
Plan Description
Floor Plans
Full Specs & Features
Dimension
Depth : 23'
Height : 15'
Width : 105'
Area
Main Floor : 2415 sq/ft
Porch : 997 sq/ft
Ceiling
Ceiling Details : Vaulted Ceiling at Great Room and Master Bedroom.All other rooms have 10'-0" Ceiling Height.
Main Ceiling : 14'
Roof
Primary Pitch : 4:12
Roof Framing : Truss
Secondary Pitch : 2:12
Exterior Wall Framing
Exterior Wall Finish : Board & Batten
Framing : 2x6
Insulation : R-31
Kitchen Features
Kitchen Island
Additional Room Features
Den Office Study Computer
Great Room Living Room
Lot Characteristics
Suited For Narrow Lot
Suited For View Lot
Outdoor Spaces
Covered Front Porch
More
Wheelchair Adaptable
Energy Efficient Features
Energy Efficient Design
What's Included In This Plan Set
- Cover Sheet: Drawing index, designer contact info, plan name/number, legal disclaimers.
- Foundation Plan(s): This page shows all necessary notations and dimensions including footings, support columns, walls, and excavated/unexcavated areas.
- Floor Plan(s): Detailed plans for each level showing room dimensions, wall partitions, windows and doors, fixture locations, and ceiling treatments.
- Exterior Elevations: Views of the home from all four sides showing exterior materials, roof slope, ridge heights, siding and trim notes.
- Overhead Roof Plan(s): A view of the home from above showing roof pitch, peaks, valleys, and other details.
- Cross Section(s): A slice of the home from roof to foundation, showing relationships between floors, roof, and foundation.
- Construction Notes and Detail(s): Shows basic parts and assemblies recommended for the home so the builder can see how things come together.
Plan Set
$820.25
$952.00
$1232.50
$565.25
Foundation
$0.00
Framing
$0.00
Additional Options
$85.00
$85.00
$250.75
$33.15
* Alternate Foundations may take time to prepare.
** Options with a fee may take time to prepare. Please call to confirm.

















































