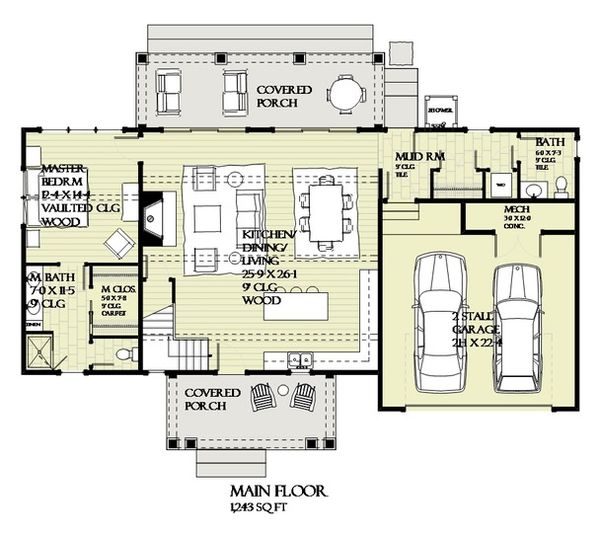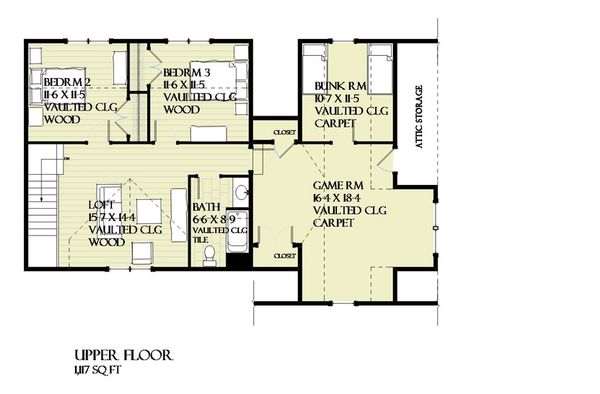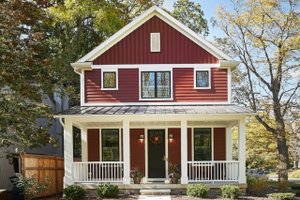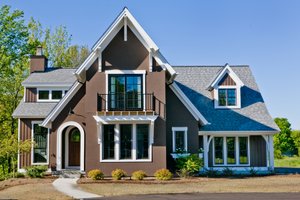- Jump to:
- All (21)
- Floor plans (2)
Key Specs
2360
sq ft
4
Beds
2.5
Baths
2
Floors
2
Garages
Phone: 1-877-803-2251
See our Terms & Conditions and Privacy Policy.
Use Code CTB2026
Residential Construction Guide
Learn Building Basics
This downloadable, 26-page guide is full of diagrams and details about plumbing, electrical, and more.
PLAN 901-138
This plan can be customized
Tell us about your desired changes so we can prepare an estimate for the design service. Click the button to submit your request for pricing, or call 1-877-803-2251 for assistance.
Plan Description
Floor Plans
Full Specs & Features
Dimension
Depth : 43'
Height : 28' 8"
Width : 61'
Area
Main Floor : 1243 sq/ft
Upper Floor : 1117 sq/ft
Ceiling
Main Ceiling : 9'
Upper Ceiling Ft : 8'
Roof
Primary Pitch : 10/12
Roof Framing : truss
Exterior Wall Framing
Framing : 2x6
Bedroom Features
Main Floor Master Bedroom
Upstairs Bedrooms
Walk In Closet
Kitchen Features
Kitchen Island
Additional Room Features
Great Room Living Room
Main Floor Laundry
Mud Room
Play Flex Room
Storage Area
Garage Features
Front Entry Garage
Lot Characteristics
Suited For Narrow Lot
Suited For View Lot
Outdoor Spaces
Covered Front Porch
Covered Rear Porch
More
Economical To Build
Empty Nester
Suited For Vacation Home
Energy Efficient Features
Energy Efficient Design
What's Included In This Plan Set
- Cover Sheet: This page includes a color rendering of your home and an overview of the floor plan.
- Foundation Plan(s): This page shows all necessary notations and dimensions including footings, support columns, walls, and excavated/unexcavated areas.
- Floor Plan(s): Detailed plans for each level showing room dimensions, wall partitions, windows and doors, fixture locations, and ceiling treatments.
- Exterior Elevations: Front, rear and side elevation views, illustrating exterior materials, details, wall heights, roof pitches, window location and sizes.
- Overhead Roof Plan(s): A view of the home from above showing roof pitch, peaks, valleys, and other details.
- Cross Section(s): A slice of the home from roof to foundation, showing relationships between floors, roof, and foundation.
- Construction Notes / Detail(s): This section gives your builder ceiling heights, a sense of overall home construction and wall sections, including material callouts, eave detail, roof pitch and foundation construction.
- Specification(s): Every home was specifically designed to achieve a highly livable and comfortably beautiful, proportioned space. For that reason, each blueprint comes with recommended styles for your interior and exterior doors, window trim, baseboards, garage doors and, if applicable to your house style, columns and brackets.
Plan Set
$2500.00
$2500.00
$2600.00
$3375.00
$2500.00
Foundation
$0.00
Additional Options
$150.00
$165.00
$39.00
$165.00
* Alternate Foundations may take time to prepare.
** Options with a fee may take time to prepare. Please call to confirm.


























































