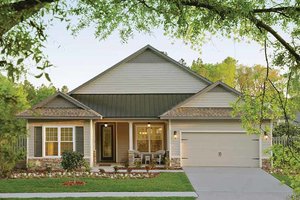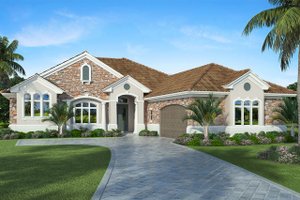- Jump to:
- All (3)
- Floor plans (2)
Key Specs
2181
sq ft
3
Beds
2.5
Baths
2
Floors
2
Garages
Phone: 1-877-803-2251
See our Terms & Conditions and Privacy Policy.
with Code CTB2025 (limit 1)
Residential Construction Guide
Learn Building Basics
This downloadable, 26-page guide is full of diagrams and details about plumbing, electrical, and more.
PLAN 938-45
This plan can be customized
Tell us about your desired changes so we can prepare an estimate for the design service. Click the button to submit your request for pricing, or call 1-877-803-2251 for assistance.
Plan Description
Floor Plans
Full Specs & Features
Dimension
Depth : 70'
Height : 29' 8"
Width : 40'
Area
First Floor: 1448 sq/ft height 10'
Garage: 608 sq/ft height 10'
Second Floor: 733 sq/ft height 10'
Roof
Primary Pitch : 5:12
Roof Framing : Truss
Roof Type : Clay Tile
Exterior Wall Framing
Exterior Wall Finish : Stucco
Framing : Wood - 2x6
Bedroom Features
Fireplace
Formal Dining Room
Main Floor Master Bedroom
Split Bedrooms
Walk In Closet
Kitchen Features
Breakfast Nook
Kitchenette Wet Bar
Walk In Pantry Cabinet Pantry
Additional Room Features
Great Room Living Room
Loft
Main Floor Laundry
Open Floor Plan
Garage Features
Side Entry Garage
Outdoor Spaces
Balcony
Courtyard
Covered Front Porch
Covered Rear Porch
Rooms
Bedroom 2:
156 sq/ft width 12' x depth 13'
Bedroom 3:
156 sq/ft width 12' x depth 13'
Dining Room:
147 sq/ft width 12' 4" x depth 12'
Garage:
548 sq/ft width 23' 4" x depth 23' 6"
Great Room:
266 sq/ft width 15' 8" x depth 17'
Kitchen:
130 sq/ft width 10' x depth 13'
Lanai:
170 sq/ft width 13' 8" x depth 12' 6"
Master Bedroom:
202 sq/ft width 12' 8" x depth 16'
Utility Room:
71 sq/ft width 11' 4" x depth 6' 4"
What's Included In This Plan Set
- Cover Sheet
- The Cover sheet contains an index of the sheets that will follow in the ESHP design development set of plans. It will also include a gray scale elevation or rendering depicting the look of the front of the home, and overall roof plan.
-
Wall Sections
- The Wall Section sheet depicts one or more sections of the home’s exterior walls from the foundation to the roof, calling out all materials and construction specifics.
-
Foundation Plan
- The Foundation Plan sheet shows the home’s foundation layout depicting plumbing, footing, support walls, columns, etc., calling out the necessary notes, dimensions and details.
-
Second floor framing (where appropriate)
- The Second Floor Framing sheet shows important locations of beams and load-bearing conditions, as well as the floor truss spacing and direction. The Second Floor Framing Plan is meant as general information for the truss manufacturer.
-
Floor Plans
- The Floor Plan sheet(s), show a detailed layout of the floor plans with dimensions, notes, call outs and keys relating to sheets with sections and details needed by your builder for construction. These plans will include window and door sizes and locations, and will also show the location of bathroom fixtures.
-
Roof Plan & Soffit (Chase Layout) Plan
- The Roof Plan sheet is a general layout of the home’s roof. It is meant as general information for the truss manufacturer and framing contractor. This sheet also contains the location and size of the dropped soffits housing the forced-air chases. (Ducts in Conditioned Space – DICS) Energy Smart Home Plans is the only design company that offers this information for those seeking truly High-Performance Homes.
-
Reflected Ceiling Plan
- The reflected ceiling plan shows all ceiling heights, treatments, and details including necessary notes.
-
Exterior Elevations
- The Exterior Elevation sheet(s) depict elevations for all sides of the home, showing dimensions and material notes and exterior detailing where needed.
-
Cross Section & Interior Elevations
- The Cross Section sheet depicts a section through the home revealing floor, ceiling and roof heights at a strategic location. The Interior Elevation sheet shows conceptual interior wall elevations for the Kitchen, Bathrooms, Utility Room as well as built-ins, fireplaces and other unique interior features as per design.
-
Electrical Plan
- The Electrical Plan sheet shows suggested wiring and location of fixtures (lighting, ceiling fans, etc.), switches and outlets. This plan does not contain diagrams detailing how all wiring should be run, or how circuits should be engineered. Your electrician should work out these details.
Plan Set
$1228.00
$1596.00
Foundation
$0.00
Framing
$0.00
Additional Options
$48.00
$80.00
$236.00
$31.20
$80.00
* Alternate Foundations may take time to prepare.
** Options with a fee may take time to prepare. Please call to confirm.




















