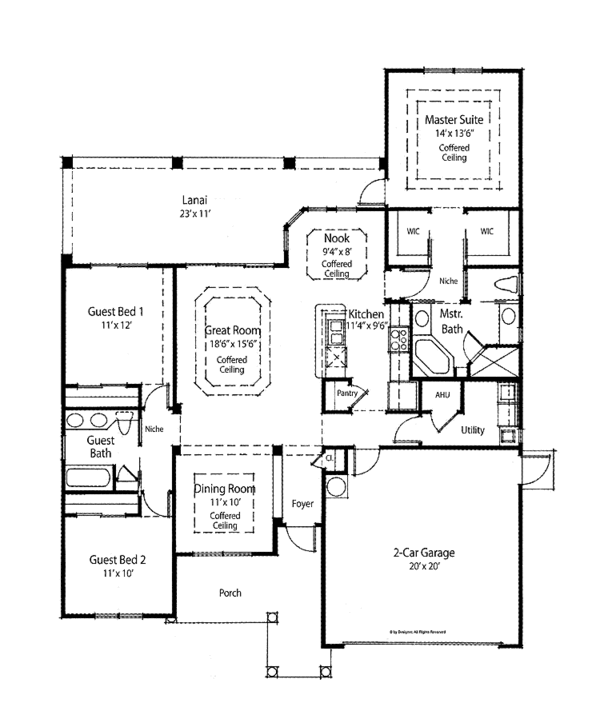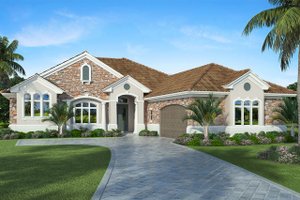- Jump to:
- All (2)
- Floor plans (1)
Key Specs
1630
sq ft
3
Beds
2
Baths
1
Floors
2
Garages
Phone: 1-877-803-2251
See our Terms & Conditions and Privacy Policy.
Use Code CTBSUMMER
Residential Construction Guide
Learn Building Basics
This downloadable, 26-page guide is full of diagrams and details about plumbing, electrical, and more.
PLAN 938-12
This plan can be customized
Tell us about your desired changes so we can prepare an estimate for the design service. Click the button to submit your request for pricing, or call 1-877-803-2251 for assistance.
Plan Description
Read More
Floor Plans
Full Specs & Features
Dimension
Depth : 60'
Height : 26'
Width : 47' 6"
Area
First Floor: 1630 sq/ft height 10'
Garage: 415 sq/ft height 10'
Roof
Primary Pitch : 7:12
Roof Framing : Truss
Roof Type : Shingle
Exterior Wall Framing
Exterior Wall Finish : Siding/Stone
Framing : Wood - 2x6
Bedroom Features
Formal Dining Room
Guest Suite
Walk In Closet
Kitchen Features
Breakfast Nook
Kitchenette Wet Bar
Walk In Pantry Cabinet Pantry
Additional Room Features
Great Room Living Room
Open Floor Plan
Outdoor Spaces
Courtyard
Covered Front Porch
Covered Rear Porch
Rooms
Dining Room:
110 sq/ft width 11' x depth 10'
Garage:
40 sq/ft width 2' x depth 20'
Great Room:
286 sq/ft width 18' 6" x depth 15' 6"
Guest Bedroom 1:
132 sq/ft width 11' x depth 12'
Guest Bedroom 2:
110 sq/ft width 11' x depth 10'
Kitchen:
107 sq/ft width 11' 4" x depth 9' 6"
Master Suite:
189 sq/ft width 14' x depth 13' 6"
Nook:
74 sq/ft width 9' 4" x depth 8'
What's Included In This Plan Set
- Cover Sheet
- The Cover sheet contains an index of the sheets that will follow in the ESHP design development set of plans. It will also include a gray scale elevation or rendering depicting the look of the front of the home, and overall roof plan.
-
Wall Sections
- The Wall Section sheet depicts one or more sections of the home’s exterior walls from the foundation to the roof, calling out all materials and construction specifics.
-
Foundation Plan
- The Foundation Plan sheet shows the home’s foundation layout depicting plumbing, footing, support walls, columns, etc., calling out the necessary notes, dimensions and details.
-
Second floor framing (where appropriate)
- The Second Floor Framing sheet shows important locations of beams and load-bearing conditions, as well as the floor truss spacing and direction. The Second Floor Framing Plan is meant as general information for the truss manufacturer.
-
Floor Plans
- The Floor Plan sheet(s), show a detailed layout of the floor plans with dimensions, notes, call outs and keys relating to sheets with sections and details needed by your builder for construction. These plans will include window and door sizes and locations, and will also show the location of bathroom fixtures.
-
Roof Plan & Soffit (Chase Layout) Plan
- The Roof Plan sheet is a general layout of the home’s roof. It is meant as general information for the truss manufacturer and framing contractor. This sheet also contains the location and size of the dropped soffits housing the forced-air chases. (Ducts in Conditioned Space – DICS) Energy Smart Home Plans is the only design company that offers this information for those seeking truly High-Performance Homes.
-
Reflected Ceiling Plan
- The reflected ceiling plan shows all ceiling heights, treatments, and details including necessary notes.
-
Exterior Elevations
- The Exterior Elevation sheet(s) depict elevations for all sides of the home, showing dimensions and material notes and exterior detailing where needed.
-
Cross Section & Interior Elevations
- The Cross Section sheet depicts a section through the home revealing floor, ceiling and roof heights at a strategic location. The Interior Elevation sheet shows conceptual interior wall elevations for the Kitchen, Bathrooms, Utility Room as well as built-ins, fireplaces and other unique interior features as per design.
-
Electrical Plan
- The Electrical Plan sheet shows suggested wiring and location of fixtures (lighting, ceiling fans, etc.), switches and outlets. This plan does not contain diagrams detailing how all wiring should be run, or how circuits should be engineered. Your electrician should work out these details.
Plan Set
$845.75
$1100.75
Foundation
$0.00
Framing
$0.00
Additional Options
$51.00
$85.00
$250.75
$33.15
$85.00
* Alternate Foundations may take time to prepare.
** Options with a fee may take time to prepare. Please call to confirm.
















