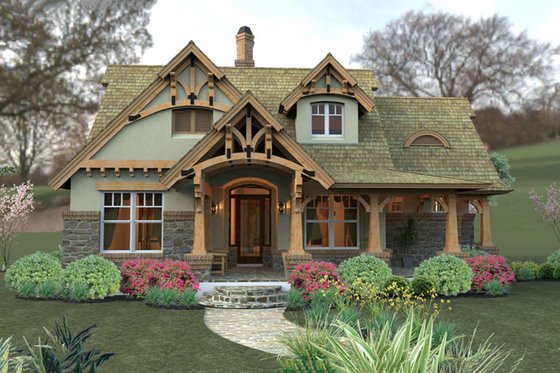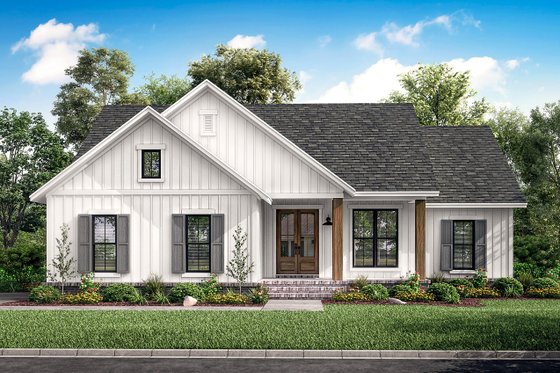by Jenny Clark
Planning to build your own house in 2021 or beyond? If you're looking for a three-bedroom layout, start by checking out the featured plans below. We offer a variety of shapes, sizes, and architectural styles – from small farmhouses to luxury Mediterranean style homes, we've got you covered. What's more, all of our house designs can be customized to meet your requirements. Let's find your dream three-bedroom home plan today!
Explore the Three Bedroom Home Design Collection
Cute Craftsman
 Plan 120-174
Plan 120-174

Seeking storybook charm? This rustic Craftsman plan presents it in abundance! Walk through the front door of this fairy-tale home and note the open-concept layout and split-bedroom design (two bedrooms live on one side of the property, while the primary suite lives on the other). The kitchen offers an island and sweet views of the fireplace-warmed rear lanai. Meanwhile the main-level primary suite features a bay window, access to the lanai, two sinks, and a walk-in closet.
Think you might need a little extra room—either now, or in the future? This plan’s got you covered. Notice the optional upstairs bonus space that could be finished and used as an office, an exercise area, or a kids’ play room. What’s more, this design offers a variety of foundation options. If you have a growing family, consider selecting a basement or walkout basement that (when finished) could offer two extra bedrooms, two extra bathrooms, a game room, and even more outdoor living.
New Farmhouse with Posh Porches
 Plan 1073-28
Plan 1073-28

 This small, 1,842 sq. ft. plan is loaded with fun and practical amenities. Looking directly at the front of the home, a second-level covered porch takes center stage. That porch is connected to the loft, which sits snugly between the three upper-level bedrooms. Next, you might notice the main-level wrap around porch through which you can access the breakfast nook or (via another door) the great room. Once inside the home you’re greeted to an open layout and kitchen island. Also note the powder room that lives just off the garage entrance for extra convenience and privacy. Upstairs, the primary suite comes complete with two sinks, a separate tub and shower, and a walk-in closet. Consider turning the loft into a secondary living space or home office.
This small, 1,842 sq. ft. plan is loaded with fun and practical amenities. Looking directly at the front of the home, a second-level covered porch takes center stage. That porch is connected to the loft, which sits snugly between the three upper-level bedrooms. Next, you might notice the main-level wrap around porch through which you can access the breakfast nook or (via another door) the great room. Once inside the home you’re greeted to an open layout and kitchen island. Also note the powder room that lives just off the garage entrance for extra convenience and privacy. Upstairs, the primary suite comes complete with two sinks, a separate tub and shower, and a walk-in closet. Consider turning the loft into a secondary living space or home office.
Cool Cottage Plan with Sweet Suites
 Plan 929-1126
Plan 929-1126

 Living with an aging parent or in-law who has (or, who might later have) trouble going up and down stairs? This cottage could work perfectly for you. Notice how this design sports two main-level primary suites, both of which boast two sinks, a shower, and a walk-in closet. The plan also presents an open layout, a kitchen island, and a great room with a cool coffered ceiling, a fireplace, and access to/views of the rear skylighted porch. Before we go upstairs, be sure to appreciate the smart details around the main and garage entryway. Notice how you can quickly reach the powder room and pantry no matter which entrance you choose. What’s more, if you enter through the garage, you’re immediately greeted by a built-in seat, shelves, and the adjacent utility room—all of which facilitate organization, especially after coming in from a rainy or snowy adventure.
Living with an aging parent or in-law who has (or, who might later have) trouble going up and down stairs? This cottage could work perfectly for you. Notice how this design sports two main-level primary suites, both of which boast two sinks, a shower, and a walk-in closet. The plan also presents an open layout, a kitchen island, and a great room with a cool coffered ceiling, a fireplace, and access to/views of the rear skylighted porch. Before we go upstairs, be sure to appreciate the smart details around the main and garage entryway. Notice how you can quickly reach the powder room and pantry no matter which entrance you choose. What’s more, if you enter through the garage, you’re immediately greeted by a built-in seat, shelves, and the adjacent utility room—all of which facilitate organization, especially after coming in from a rainy or snowy adventure.
Read now: Good House Keeping's 100 Best Organizing Tips for the Tidiest Home Ever
Upstairs is where you’ll discover the third bedroom along with an optional bonus space that could be finished down the road, should you need extra space.
Luxury Living
 Plan 930-511
Plan 930-511
 If you were thinking all three bedroom house plans are small, think again! This Mediterranean beauty features 3,700 sq. ft. and tons of luxurious details. As you walk up to the main entrance you’ll pass by an impressive three-car garage on your right. Next, you’re greeted to a majestic, circular portico. Once inside the floor plan, note the grand barrel ceiling in the foyer, followed by a spacious open-concept main living space which includes the kitchen, dining room, and great room. Out back, enjoy endless outdoor living opportunities with a loggia, a Solana (with fireplace), and an outdoor kitchen.
If you were thinking all three bedroom house plans are small, think again! This Mediterranean beauty features 3,700 sq. ft. and tons of luxurious details. As you walk up to the main entrance you’ll pass by an impressive three-car garage on your right. Next, you’re greeted to a majestic, circular portico. Once inside the floor plan, note the grand barrel ceiling in the foyer, followed by a spacious open-concept main living space which includes the kitchen, dining room, and great room. Out back, enjoy endless outdoor living opportunities with a loggia, a Solana (with fireplace), and an outdoor kitchen.
What’s more, each of the plan’s three bedrooms enjoys its own bathroom and walk-in closet. The extra-deluxe primary suite presents a tray ceiling, access to the loggia, two walk-in closets, and an airy bathroom fit with two sinks, lots of counter space, a private space for the toilet, and a big walk-in shower. Next to the primary suite lives the vaulted ceiling study, which could be used as a home office, a nursery, or a craft room.
Country Curb Appeal
 Plan 929-1116
Plan 929-1116

 Raise your hand if you’ve ever been trying to prepare a meal in your kitchen and thought, “If only I had a little more counter space…” If your hand is raised, you’re definitely going to dig this design! Just look at this plan’s kitchen: it boasts two islands and a cooktop peninsula. And, as if that wasn’t enough, a cool sun tunnel lives just above the smaller island, providing a unique flare and a little extra natural light.
Raise your hand if you’ve ever been trying to prepare a meal in your kitchen and thought, “If only I had a little more counter space…” If your hand is raised, you’re definitely going to dig this design! Just look at this plan’s kitchen: it boasts two islands and a cooktop peninsula. And, as if that wasn’t enough, a cool sun tunnel lives just above the smaller island, providing a unique flare and a little extra natural light.
The kitchen is open to the great room, which features a vaulted ceiling and fireplace. The main-level primary suite sports two walk-in closets (each gets its own sun tunnel!), two sinks, and a separate tub and shower. The second bedroom lives next to the primary suite, on the first floor. Meanwhile bedroom number three is situated upstairs next to an extra bathroom and an optional bonus space.
Porches are another major feature of this design. The covered front porch connects to the garage and delights visitors with country curb appeal. Meanwhile, the rear screened porch offers skylights and an additional space to entertain guests.
Warm Rustic Farmhouse
 Plan 1074-15
Plan 1074-15

A warm, wooden truss frames the front porch of this beautiful modern farmhouse design. Inside the plan boasts a kitchen (and island) that's open to the great room and dining/breakfast nook. The great room sports a vaulted ceiling and access to the rear porch and outdoor kitchen.
The split-bedroom layout of the plan places the primary bedroom suite on the right side of the property, with the two secondary bedrooms situated on the left. The primary suite enjoys two sinks, a built-in makeup area, a separate tub and shower, a private space for the toilet, and a roomy walk-in closet. Notice how the walk-in closet has its own island – how cool is that? The closet also enjoys easy access to the laundry room for maximum convenience.
Other smart features of this design include: two walk-in kitchen pantries, built-in lockers and a powder room just off the garage entrance, and an optional bonus room and bath upstairs.
Small and Open
 Plan 430-200
Plan 430-200
 This small farmhouse ranch style home boasts a modern open floor plan, a kitchen island, and a split-bedroom layout. On the left side of the property lives the primary bedroom suite, which enjoys two sinks and close proximity to the utility/laundry room. On the right side you'll discover the two secondary bedrooms and an extra bathroom. Off the garage entrance, note the built-in lockers and pantry.
This small farmhouse ranch style home boasts a modern open floor plan, a kitchen island, and a split-bedroom layout. On the left side of the property lives the primary bedroom suite, which enjoys two sinks and close proximity to the utility/laundry room. On the right side you'll discover the two secondary bedrooms and an extra bathroom. Off the garage entrance, note the built-in lockers and pantry.
At only 52' 4'' wide and 47' 10'' deep, this cute house plan would likely work extra well for a relatively small lot.
Three Suites + An Open Floor Plan
 Plan 923-201
Plan 923-201

Dreaming of the perfect prairie style house plan? This beautiful, three-bedroom home might be perfect for you! As you enter through the double front doors, note the foyer, which is framed by impressive columns. Beyond that lives the an airy open-concept layout, a kitchen island, and a fireplace-warmed great room.
All three bedrooms in this plan get their own private bathroom! In particular, the primary suite also offers two sinks, a separate tub and shower, a private space for the toilet, and a walk-in closet.



