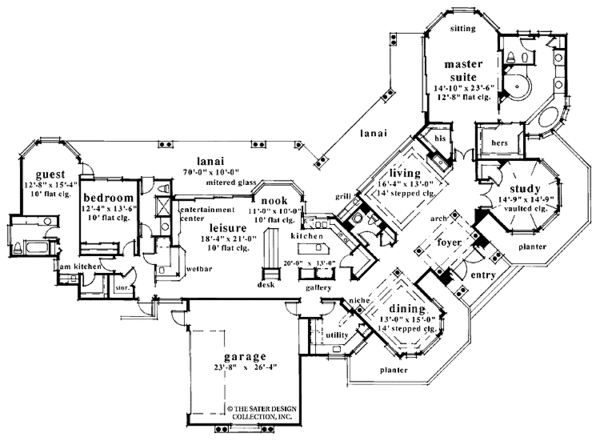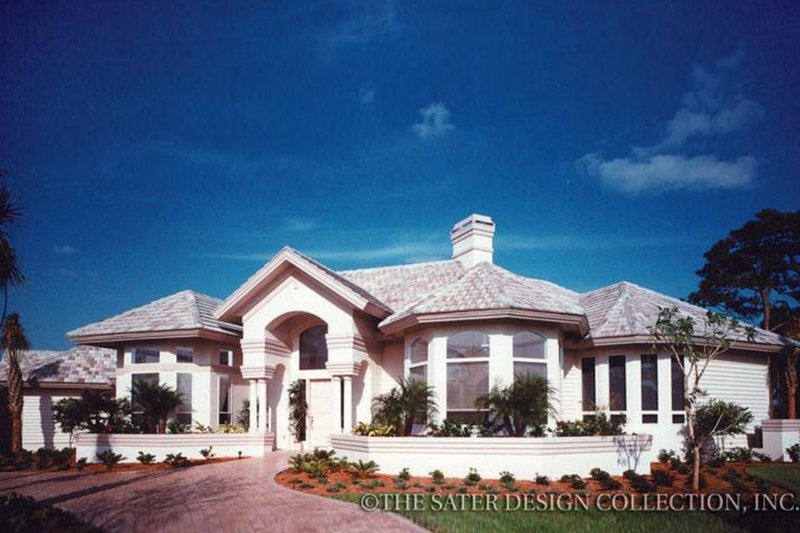Questions about this plan? Visit Floorplans.com today or call 1-877-803-2251
View plan at /plan/3866-square-feet-3-bedroom-3-5-bathroom-2-garage-mediterranean-46198
Full Specs & Features
Height : 37'
Width : 120'
Roof Framing : Truss
Framing : Wood - 2x6
Formal Dining Room
Formal Living Room / Parlor
Split Bedrooms
Family Room Keeping Room
Bathroom 1:
75 sq/ft width 6' 4" x depth 12'
Bedroom 2:
166 sq/ft width 12' 4" x depth 13' 6"
Breakfast Nook:
116 sq/ft width 11' 8" x depth 10'
Dining Room:
195 sq/ft width 13' x depth 15'
Foyer:
98 sq/ft width 12' 3" x depth 8'
Garage:
623 sq/ft width 23' 8" x depth 26' 4"
Guest Bathroom:
81 sq/ft width 8' 2" x depth 10'
Guest Bedroom:
194 sq/ft width 12' 8" x depth 15' 4"
Kitchen:
282 sq/ft width 20' 8" x depth 13' 8"
Lanai:
700 sq/ft width 70' x depth 10'
Leisure Room:
384 sq/ft width 18' 4" x depth 21'
Living Room:
212 sq/ft width 16' 4" x depth 13'
Master Bathroom:
241 sq/ft width 12' 10" x depth 18' 10"
Master Closet - Hers:
72 sq/ft width 9' 10" x depth 7' 4"
Master Suite:
348 sq/ft width 14' 10" x depth 23' 6"
Pantry:
23 sq/ft width 4' 6" x depth 5' 4"
Powder Room:
41 sq/ft width 6' 4" x depth 6' 6"
Study:
217 sq/ft width 14' 9" x depth 14' 9"
Utility Room:
153 sq/ft width 11' 6" x depth 13' 4"
Floor Plan - Main Floor

