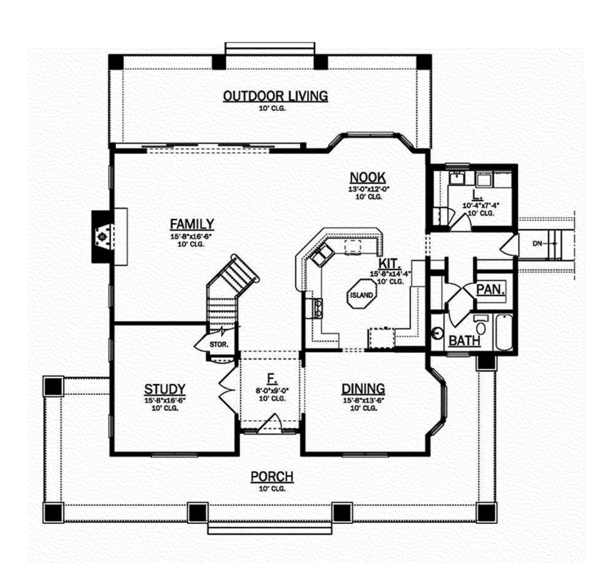Questions about this plan? Visit Floorplans.com today or call 1-877-803-2251
View plan at /plan/3315-square-feet-3-bedroom-3-bathroom-3-garage-craftsman-57731
Full Specs & Features
Height : 33' 7"
Width : 118'
First Floor: 1941 sq/ft height 10'
Garage: 1260 sq/ft height 9'
Second Floor: 1374 sq/ft height 9'
Roof Framing : Truss
Roof Type : Shingle
Secondary Pitch : 4:12
Framing : Wood - 2x4
Formal Dining Room
Upstairs Master Bedrooms
Walk In Closet
Kitchen Island
Kitchenette Wet Bar
Walk In Pantry Cabinet Pantry
Family Room Keeping Room
Loft
Main Floor Laundry
Open Floor Plan
Storage Area
Golf Cart Storage
Covered Rear Porch
Wrap Around Porch
Bedroom 2:
189 sq/ft width 13' 8" x depth 13' 10"
Bedroom 3:
166 sq/ft width 12' 2" x depth 13' 8"
Covered Front Porch:
687 sq/ft
Covered Morning Deck:
174 sq/ft width 15' x depth 12'
Covered Rear Porch:
476 sq/ft
Dining Room:
212 sq/ft width 15' 8" x depth 13' 6"
Family Room:
259 sq/ft width 15' 8" x depth 16' 6"
Kitchen:
225 sq/ft width 15' 8" x depth 14' 4"
Laundry Room:
76 sq/ft width 10' 4" x depth 7' 4"
Master Bedroom:
287 sq/ft width 15' 8" x depth 18' 4"
Mechanical Room:
178 sq/ft width 12' 2" x depth 14'
Nook:
156 sq/ft width 13' x depth 12'
Study:
259 sq/ft width 15' 8" x depth 16' 6"
Floor Plan - Main Floor

Floor Plan - Upper Floor

Floor Plan - Other Floor

